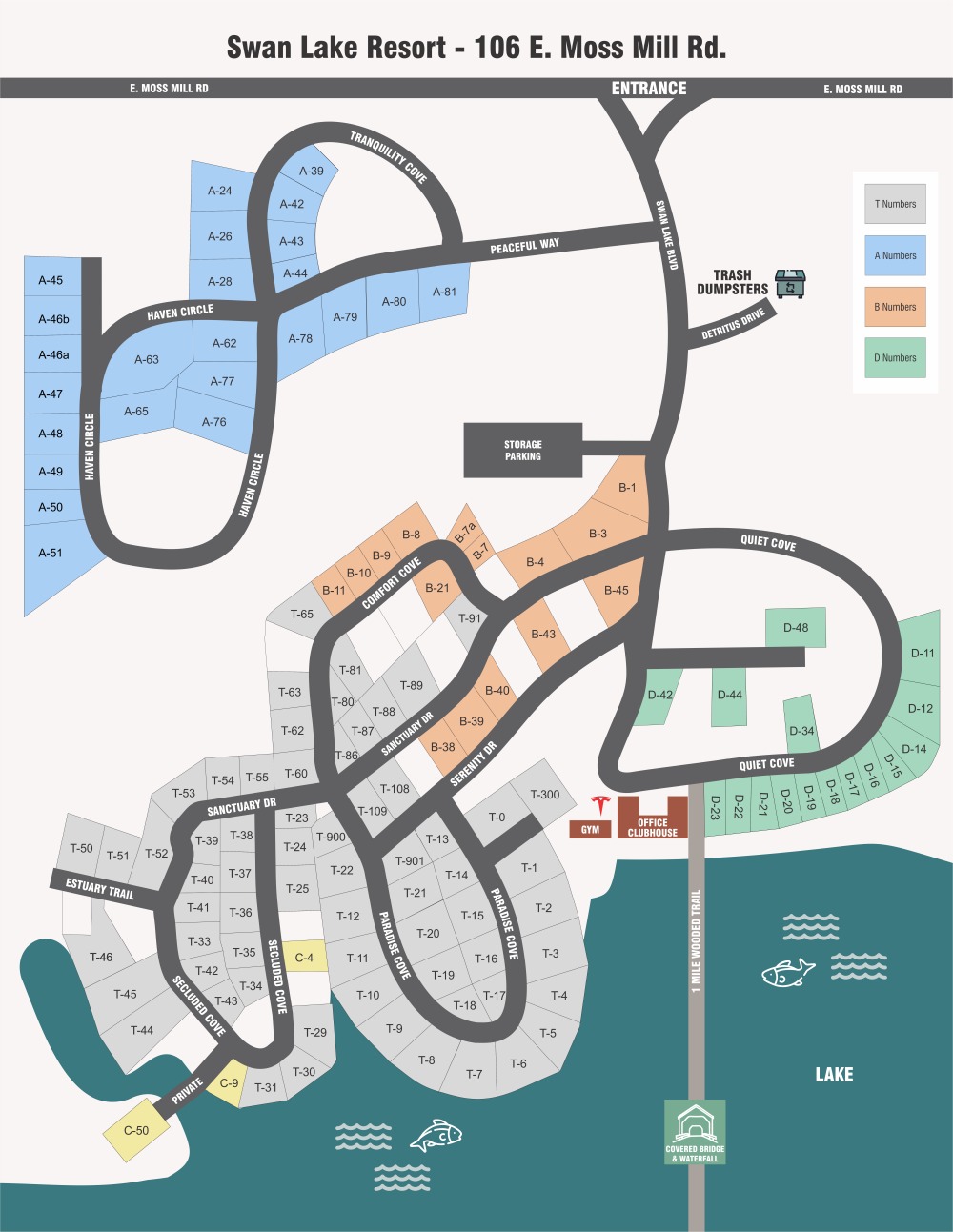The Homes
Welcome to the latest in year-round resort living. Swan Lake Resort's vision is to provide quality new homes in a natural wooded setting with minimal maintenance. These cottages provide up to 1,000 sq. ft. of indoor space and are offered in a varied selection of 6 different models. One advantage of owning a home in our resort is there are no property or real-estate taxes. Other than the initial purchase of the home and your monthly utility bills, the only fee is the annual association fee, which includes water, sewer service, trash removal, upkeep of the common areas and use of the club house on the lake. All models start out at roughly $150,000, nicely loaded with numerous structural and decorative upgrades. Normally we have several significantly upgraded and decorated models that you may see on site for purchase, but none are currently available to see. The current boom in the housing market, coupled with supply chain issues, has depleted our entire stock. We expect new models to be arriving sometime mid-summer of this year.
| Birch |
1 Bed 1.5 Bath
1,000 sq ft |
|
The Birch is a 1 bedroom / 1.5 bath model and is the most spacious floor plan available. This home features a huge great room and kitchen, the largest that we offer. The Birch Grove also has an eat-in kitchen island that accommodates four people in addition to a expansive formal dining room. The second bathroom and large entertainment areas make this the perfect home for hosting parties and having family gatherings or guests. |
| Ash |
2 Bed, 1 Bath or 1.5 Bath option
1,000 sq ft |
|
This two-bedroom model manages to maintain an open feeling with its unique kitchen design. Notice there are no overhead cabinets on top of the counter top areas, providing a light and airy space. For additional storage, the we upgraded the cabinets on the opposite wall to run from floor to ceiling and also included a sizable walk in pantry behind the bifold doors. |
| Cypress |
1 Bed 1 Bath
1,000 sq ft |
|
The Cypress is a massively open floor plan offering the largest common area available while still including features like a full size wet bar, walk in pantry and double sinks in the master bathroom. |
| Aspen |
1 bed 1 Bath
785 sq ft. |
The Aspen model is a unique offering designed specifically for certain spaces in the community. This is due to the homes extra-long length and more slender size.
|
| Willow |
1 Bed 1.5 Bath
1,000 sq ft |
|
This is an open space plan that focuses on a spectacular hearth kitchen with cabinetry running floor to ceiling. The master bath is also a jaw dropper with his and her separate vanities, a walk-in shower and a separate stand-alone soaker tub. |
| Cottonwood |
1 Bed, 1.5 Bath, Office
1,000 sq ft |
|
Each model we sell typically has a "special feature or features" that makes it unique and we have combined all those features, plus a few new ones, into this home. We took the hearth kitchen and separate bath & shower from the Willow Model, the walk-in pantry and wet bar from the Cypress model, the coat closet and covered porch from the Ash Model, the large kitchen island from the Birch Model and added 6 new features to create the Cottonwood. It is the first home with a whirlpool tub, a private commode room, a separate vanity space, a built in TV entertainment center in the bathroom and a SPECTACULAR snail shower. A snail shower is a walk in, no step-up shower with no doors and no glass to clean. It has a regular shower spigot and a secondary rain shower spigot from the ceiling with tiled walls, floors and ceilings. While the Cottonwood does not have a second bedroom, it does have two bath rooms (bath and a half) and it also features an extra wide workspace area with a built-in office desk. |





